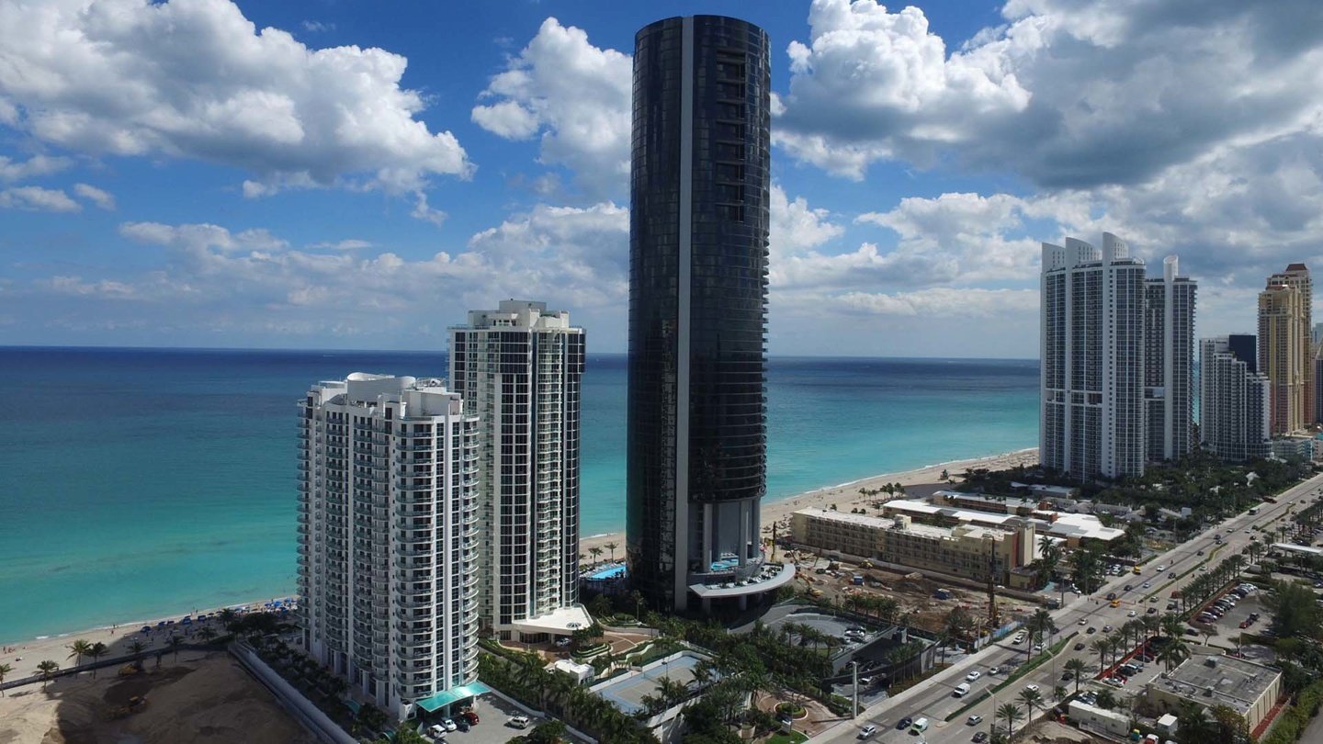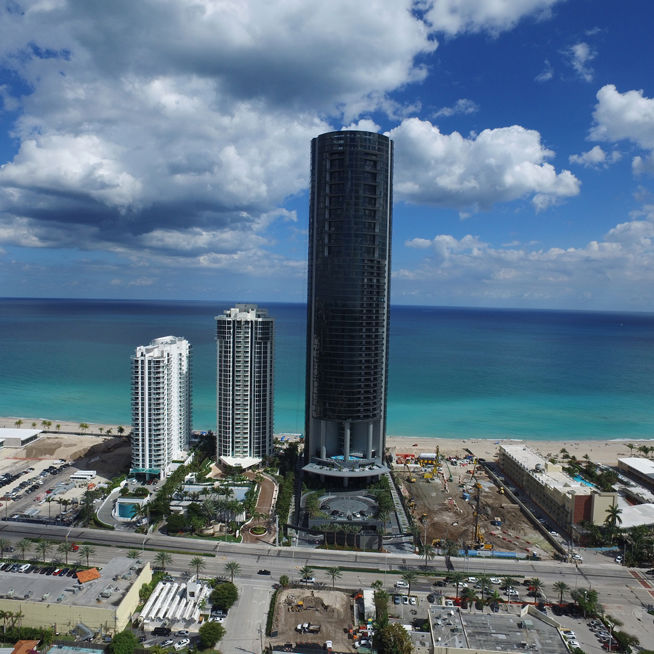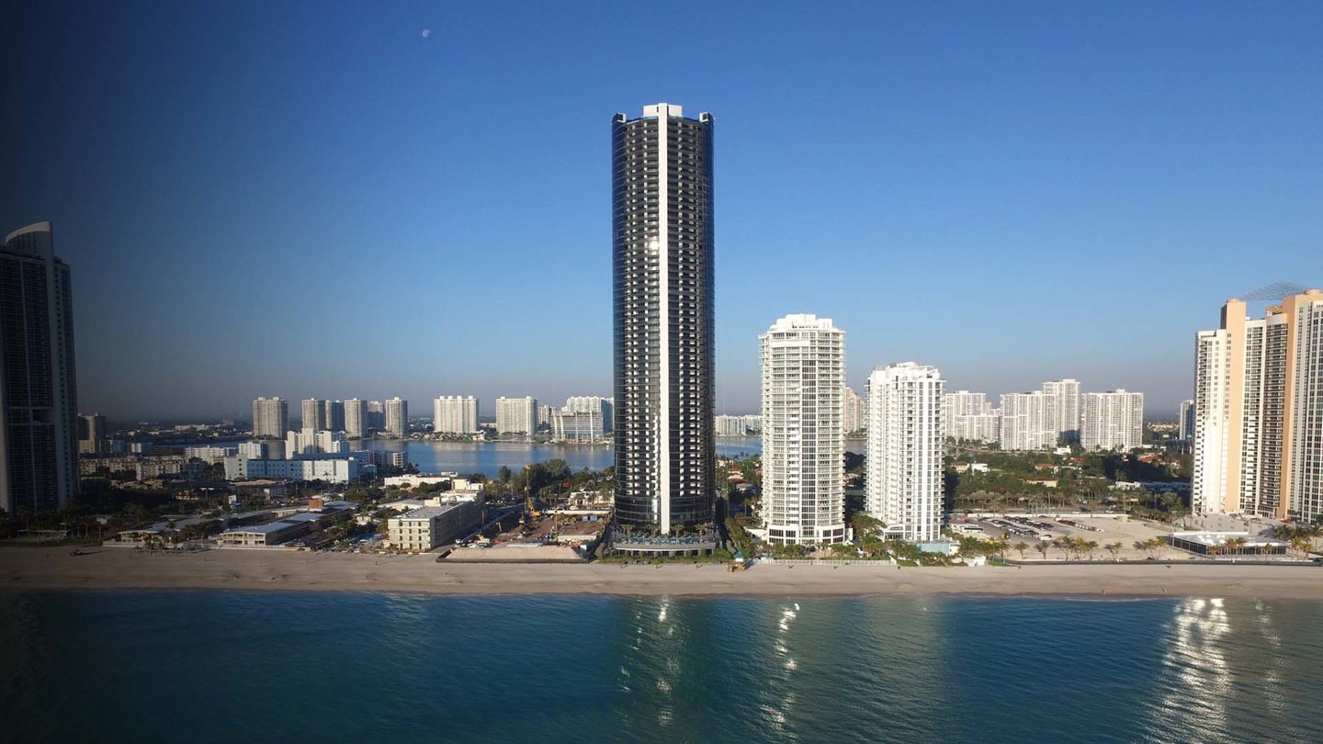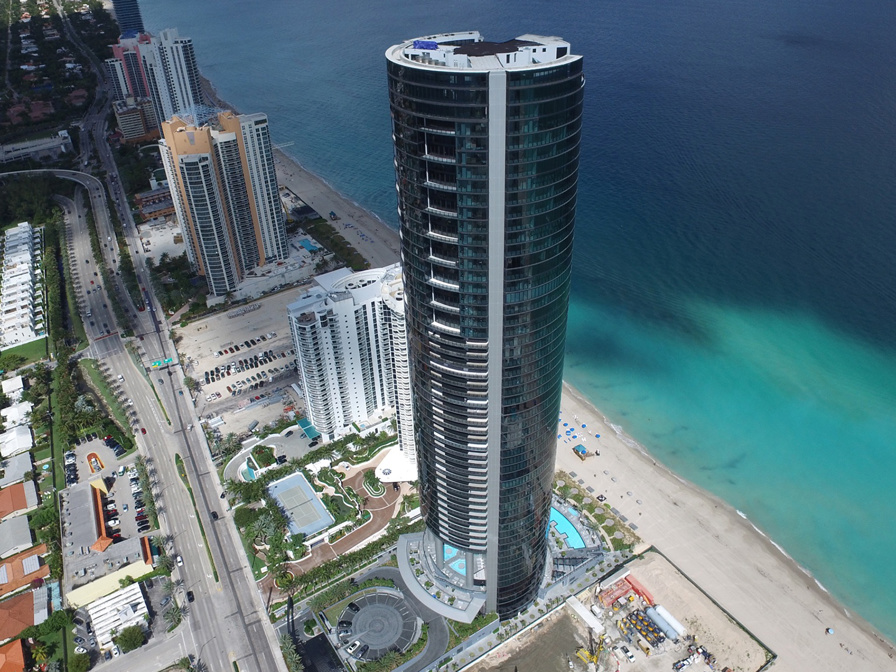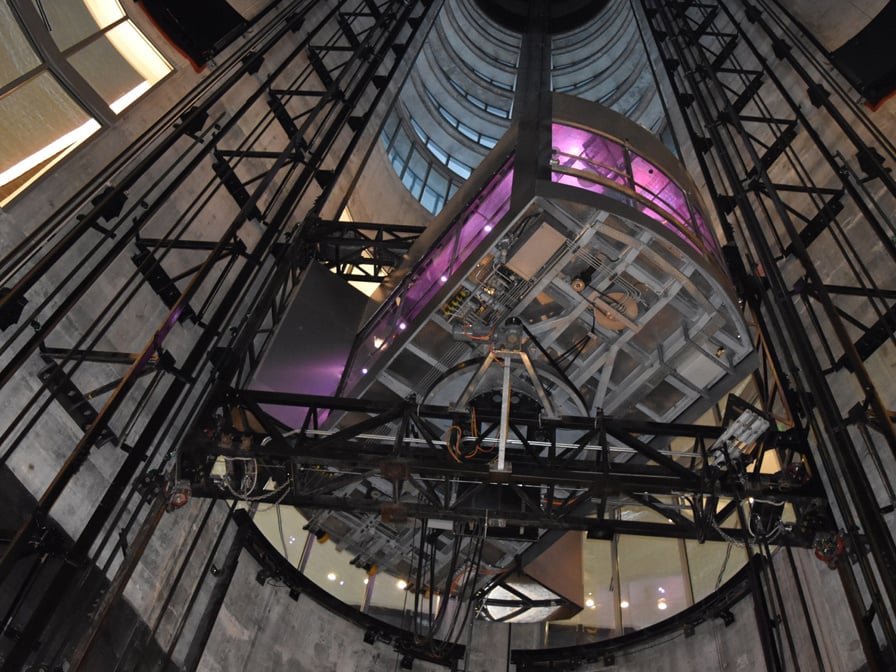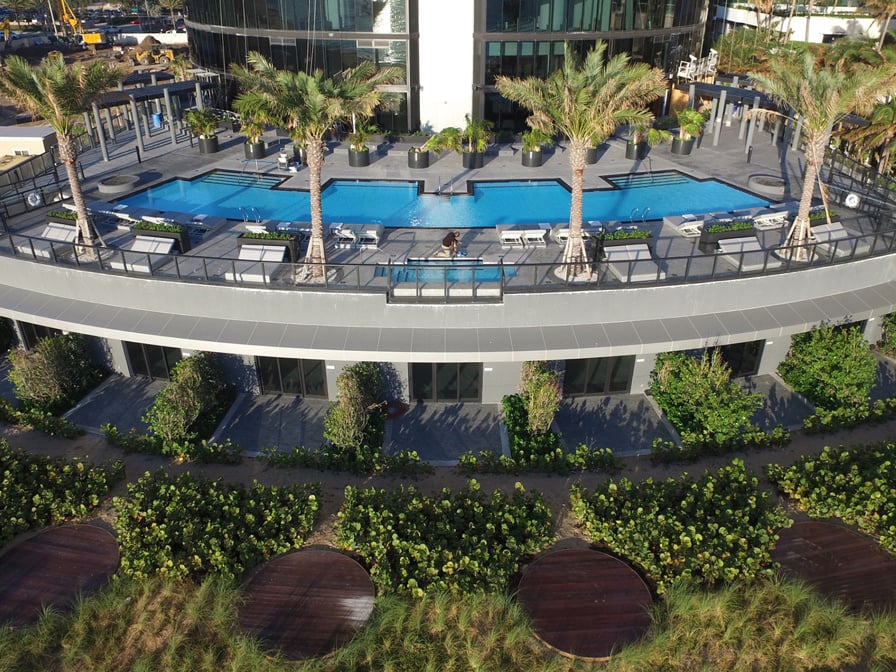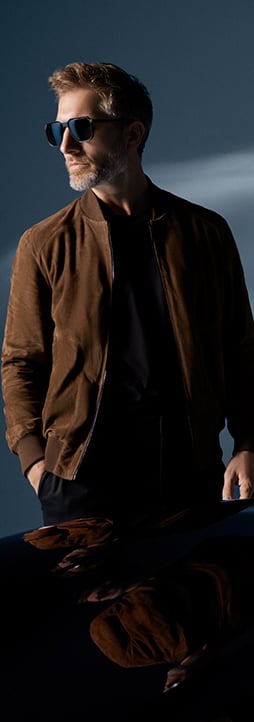- Holiday Gifts
-
Porsche Lifestyle
- Porsche Originals
-
Porsche Collections
All products
Porsche Collections
All products - Golf Collection
-
Men's Clothing
All products
Men's Clothing
All products -
Women's Clothing
All products
Women's Clothing
All products - Kids
- Home & Lifestyle
- Accessories
- Model Cars
- All products
- Gaming
- Timepieces
-
Eyewear
- Sunglasses
-
Reading Glasses
All products
Reading Glasses
All products -
Prescription Glasses
All products
Prescription Glasses
All products - All products
- Porsche eBike
-
Bags & Luggage
-
Suitcases & Trolleys
All products
Suitcases & Trolleys
All products -
Weekender & Shopper
All products
Weekender & Shopper
All products -
Bags & Backpacks
All products
Bags & Backpacks
All products -
Small Leather Goods
All products
Small Leather Goods
All products - Roadster Pro
- Carbon Collection
- Reisezubehör
- Urban Eco Collection
- All products
-
Suitcases & Trolleys
-
Electronics
-
Communication
All products
Communication
All products -
Computing
All products
Computing
All products - Sound
- All products
-
Communication
-
Fashion & Sport
-
Accessories
-
Fragrance & Care
All products
Fragrance & Care
All products -
Kitchen Knives
All products
Kitchen Knives
All products -
Shisha
All products
Shisha
All products -
Home & Lifestyle
All products
Home & Lifestyle
All products - All products
-
Fragrance & Care
-
Seasonal Sale
- Fashion
- Sport
- Sunglasses
-
Reading Glasses
All products
Reading Glasses
All products -
Suitcases & Trolleys
All products
Suitcases & Trolleys
All products -
Bags & Backpacks
All products
Bags & Backpacks
All products - All products
Loading...
Article added.
changed
removed
Shopping cart (0)
Your cart is currently empty.




